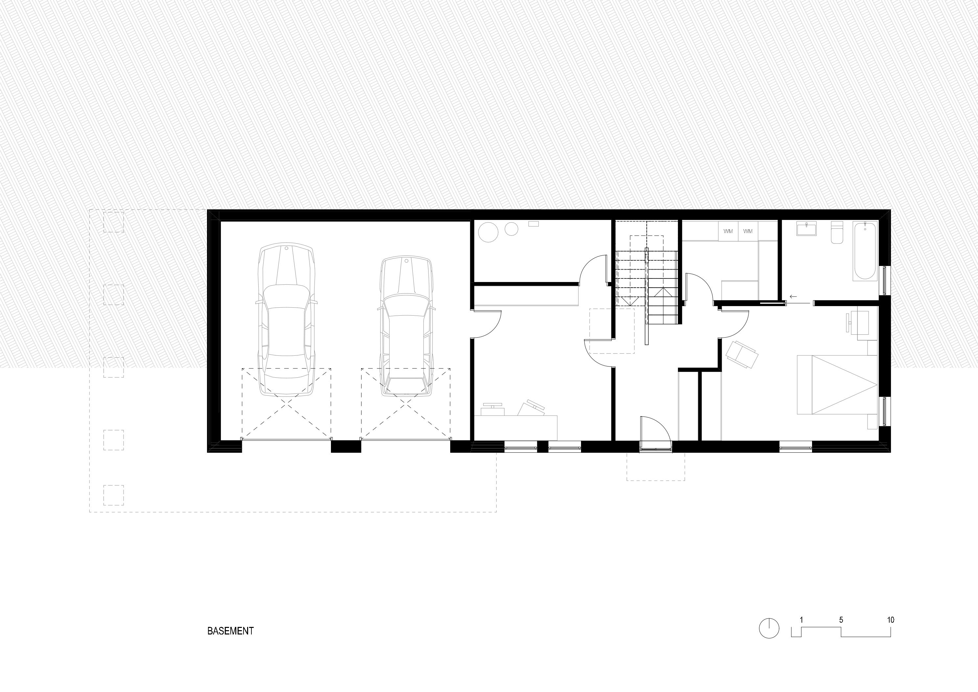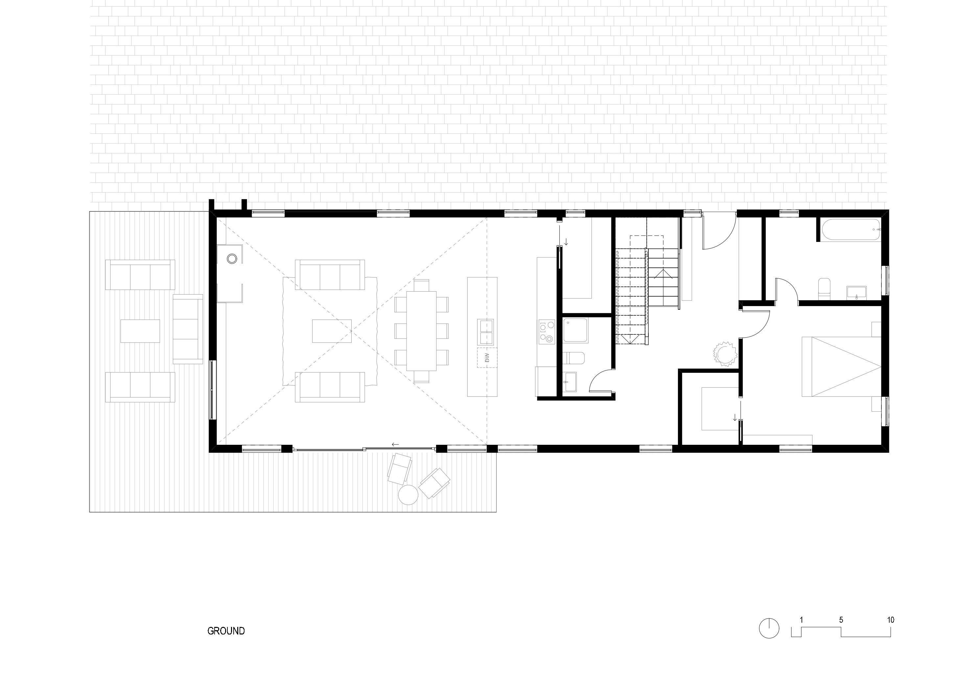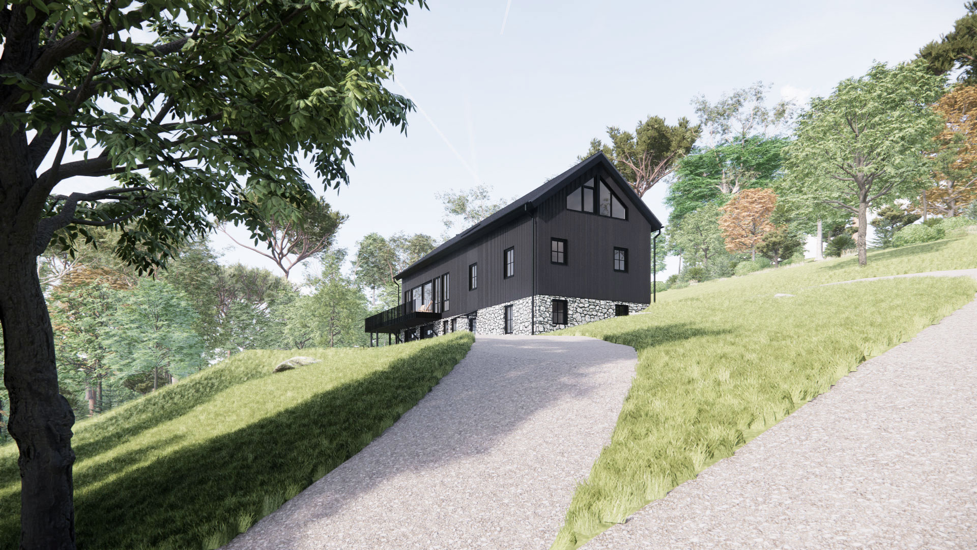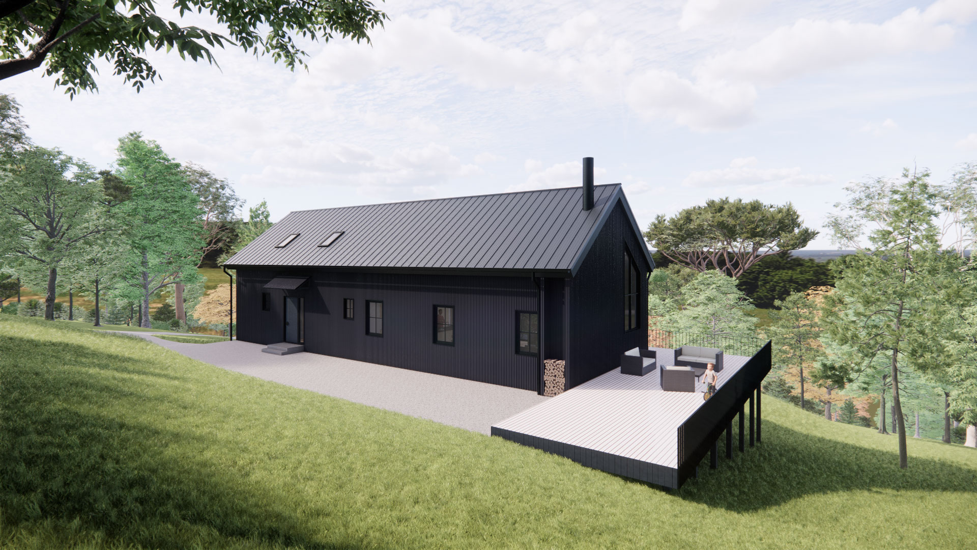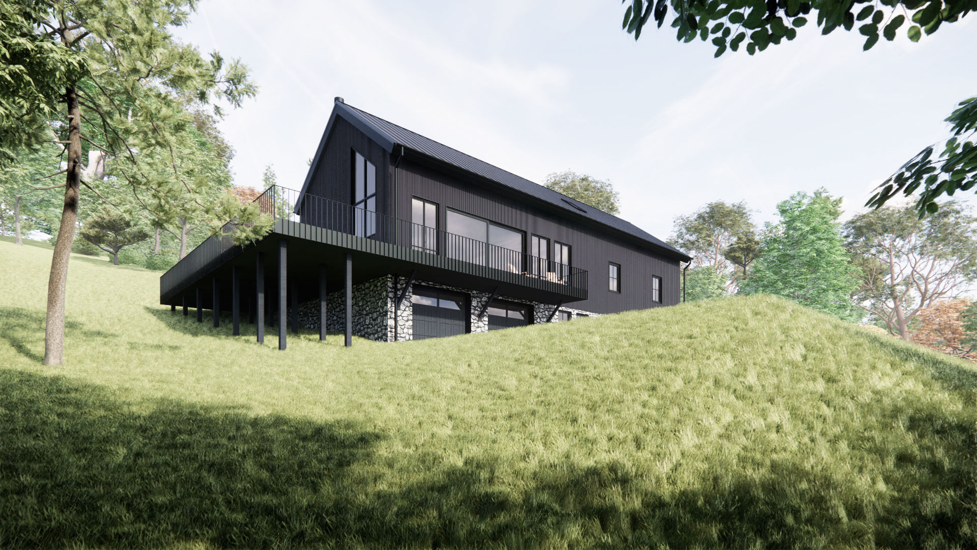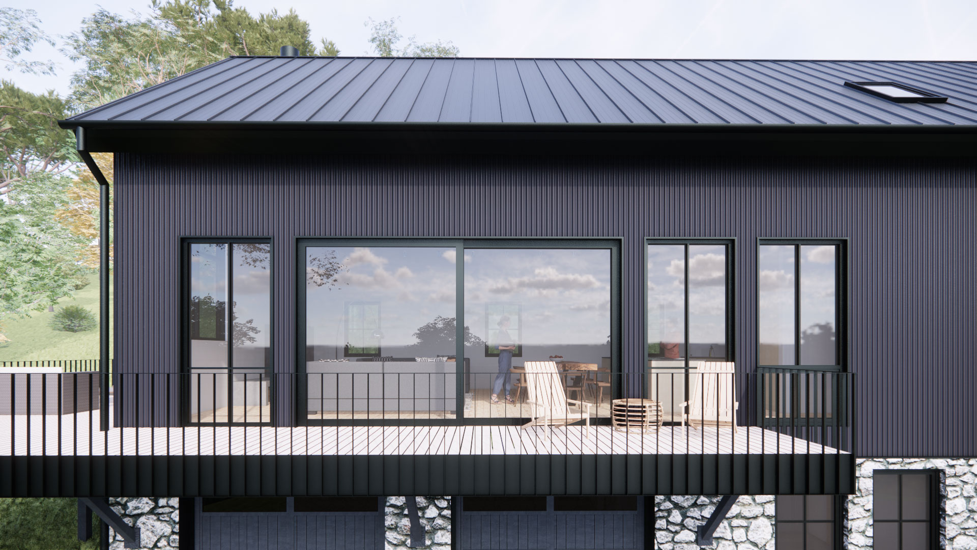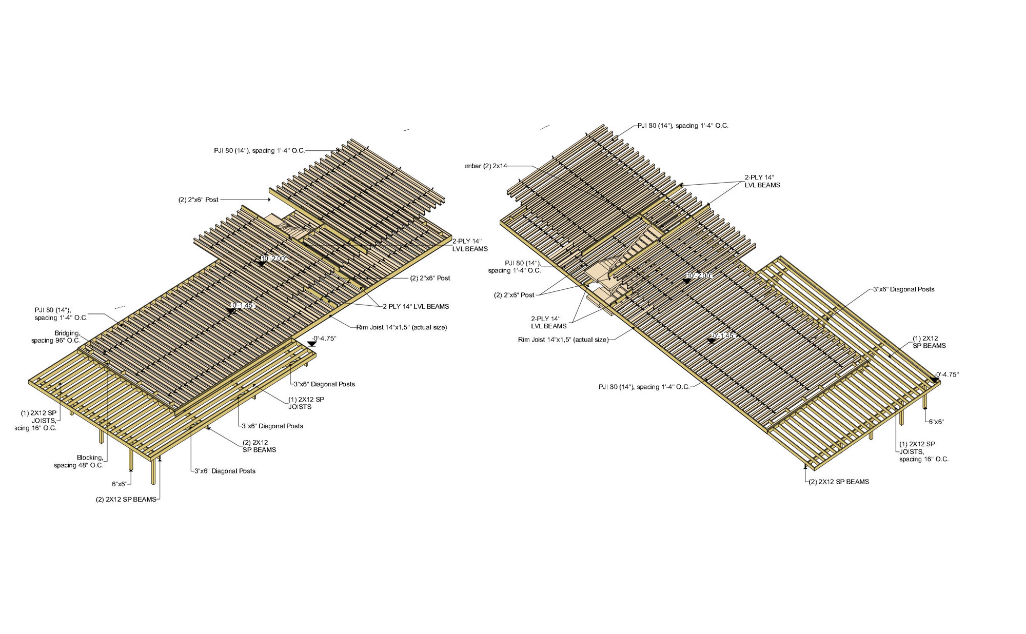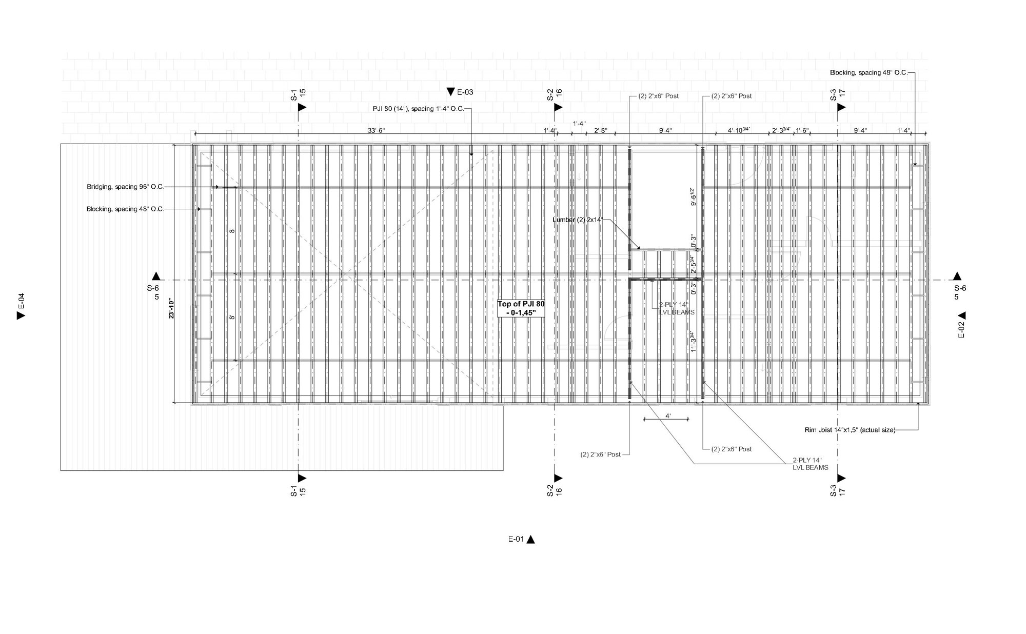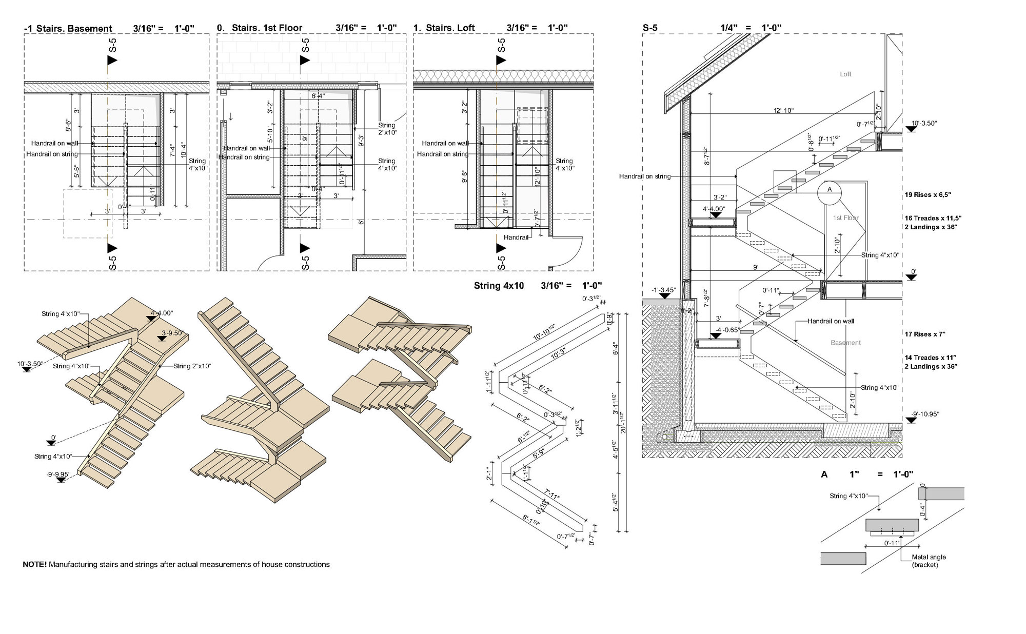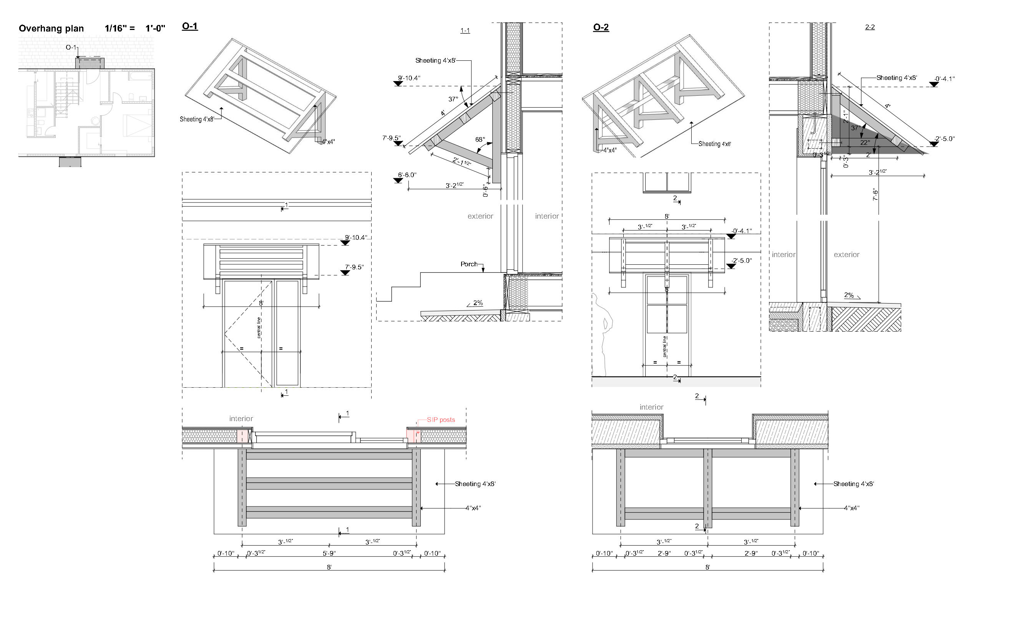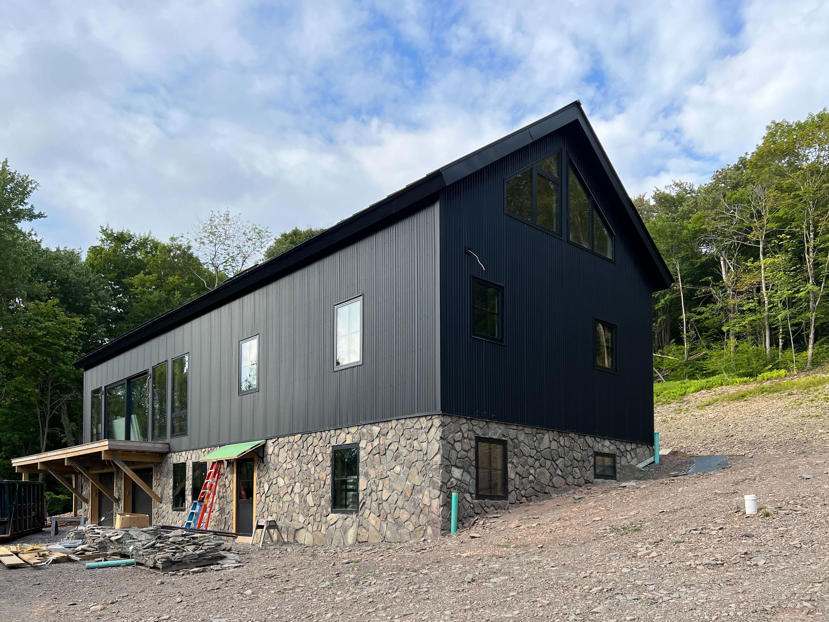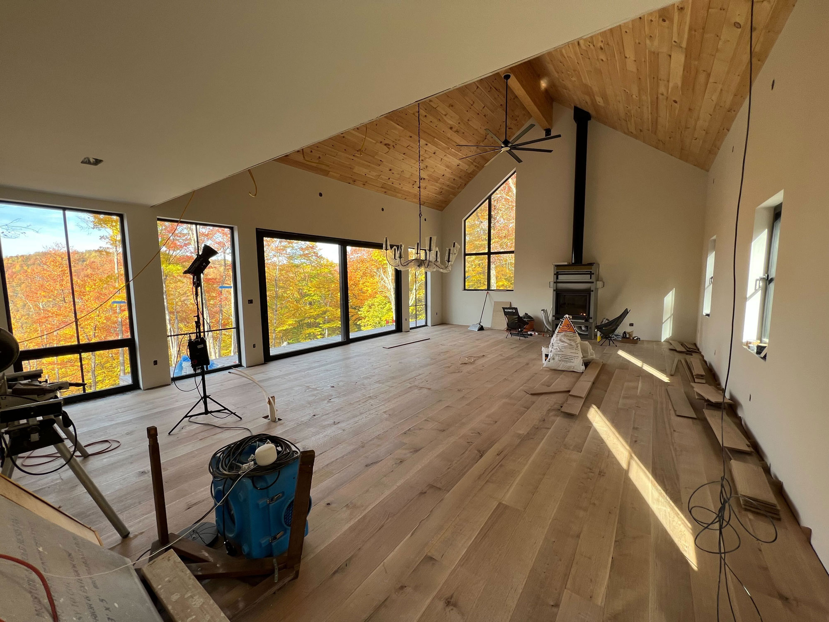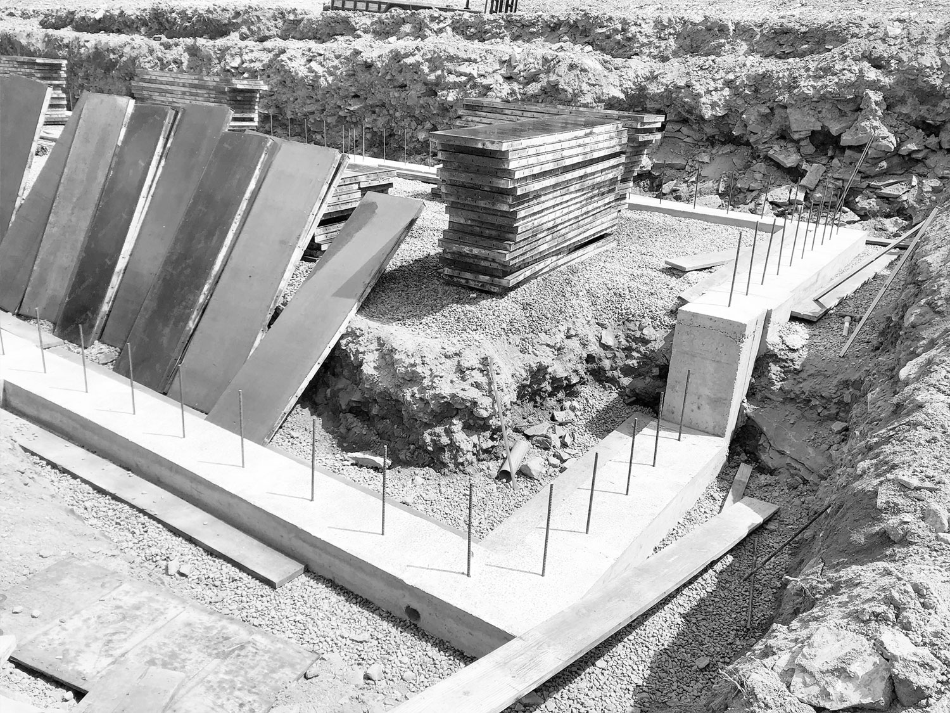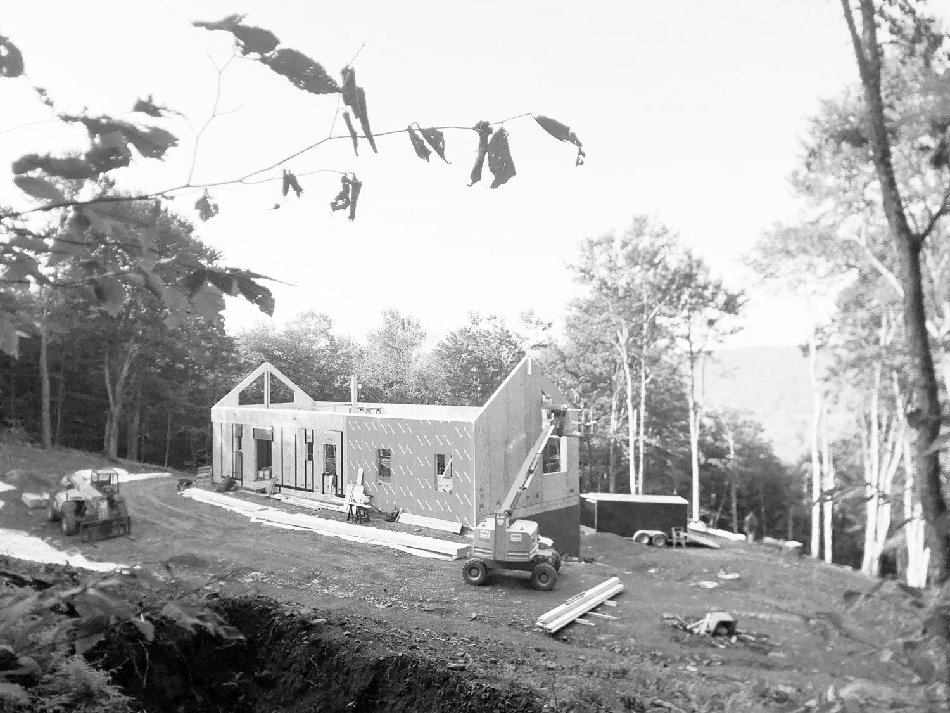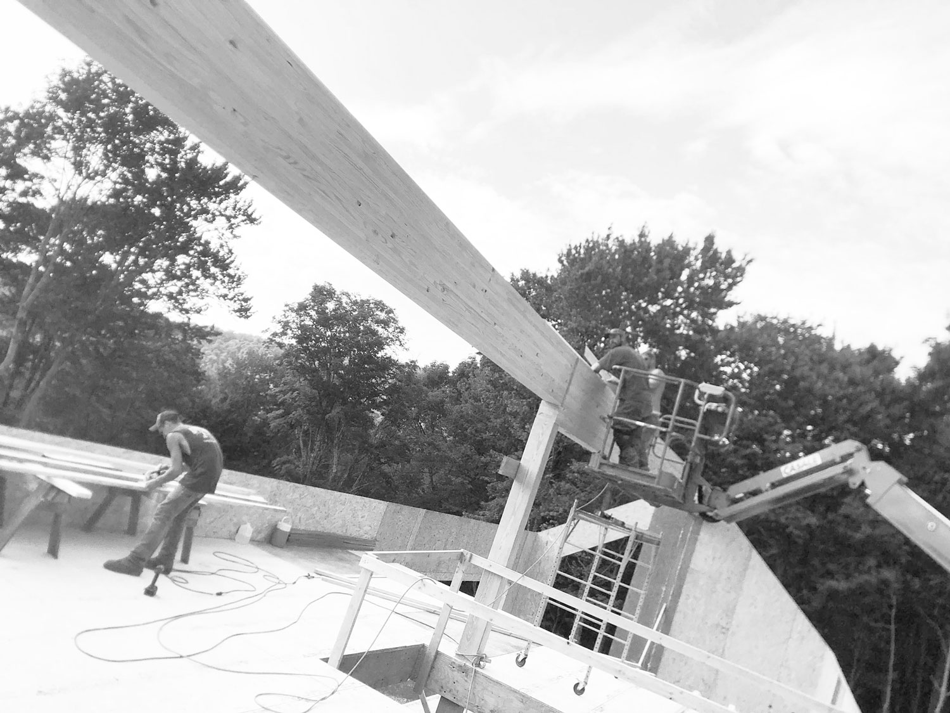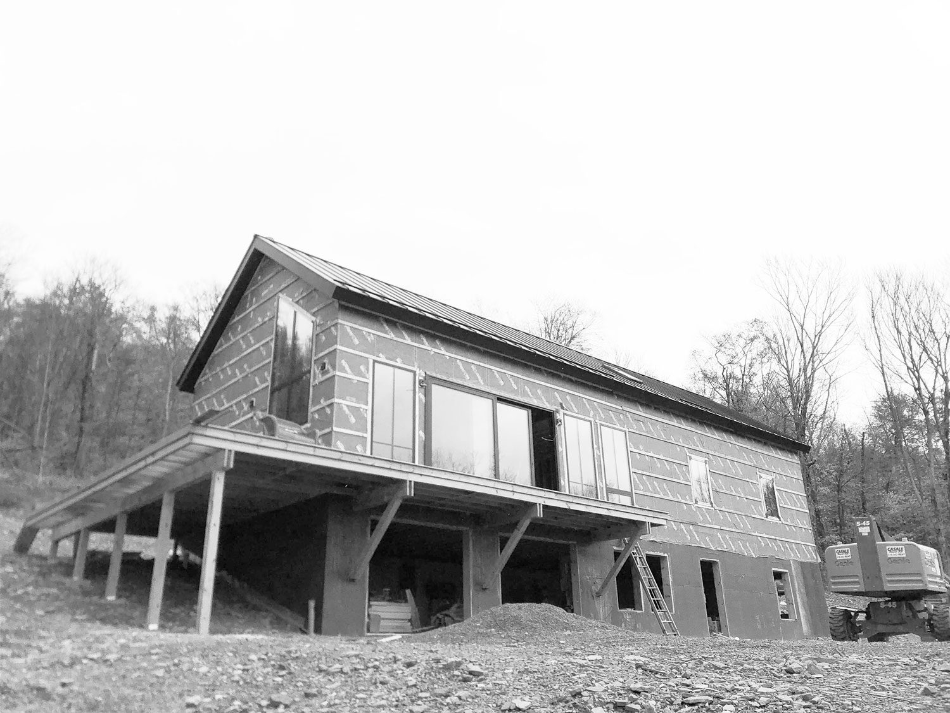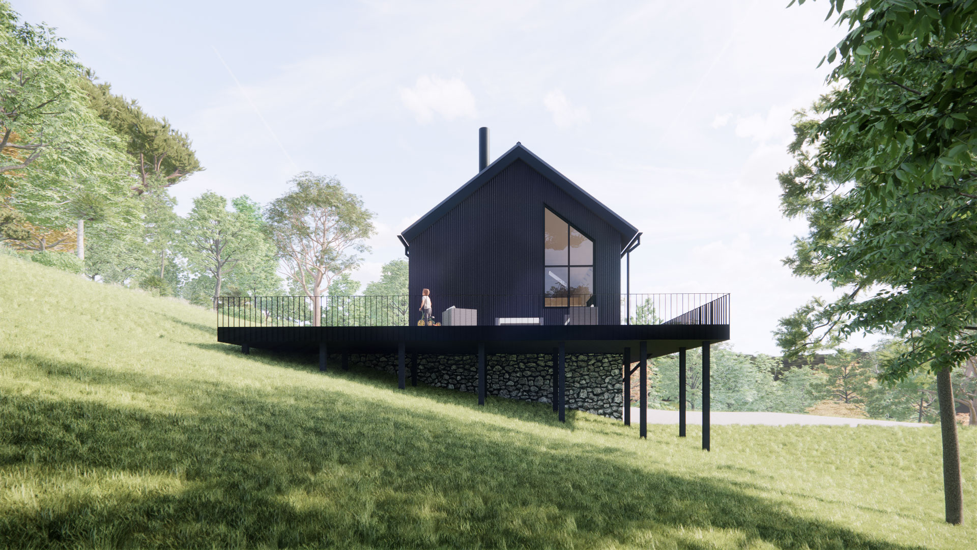
ANDES HOUSE
Single-family house on the hills of Andes in New York State.
A family - husband and wife - planned to build a bigger house for expansion, instead of the small old one they owned. The couple was looking a site for a larger living space, surrounded by beautiful nature. But at the same time close enough to the city.
Clients love active sports, nature and crafts. The initial brief called for a house of about 3000 sq.ft. (280 sq.m.) with basement and loft, large kitchen (clients love cooking), workshop with transit area, large master bedroom with bath and a second ligh area. It was also needed to make storage for equipment such as bicycles, skis, etc., pantry and guest bedrooms with an office.
Transitions between privat and guest spaces should be isolated from each other. So, one of the challenges was the separation of all private spaces, including the workshop, from the guest spaces.
A family - husband and wife - planned to build a bigger house for expansion, instead of the small old one they owned. The couple was looking a site for a larger living space, surrounded by beautiful nature. But at the same time close enough to the city.
Clients love active sports, nature and crafts. The initial brief called for a house of about 3000 sq.ft. (280 sq.m.) with basement and loft, large kitchen (clients love cooking), workshop with transit area, large master bedroom with bath and a second ligh area. It was also needed to make storage for equipment such as bicycles, skis, etc., pantry and guest bedrooms with an office.
Transitions between privat and guest spaces should be isolated from each other. So, one of the challenges was the separation of all private spaces, including the workshop, from the guest spaces.
location
NY, USfootage
4 315 sq.ftyear
2021-2022status
builtinvolvement
concept design, technical design. Helping Alessandro to build the house of his dream.team
Alessandro Rafanelli (client), Ben Freed
