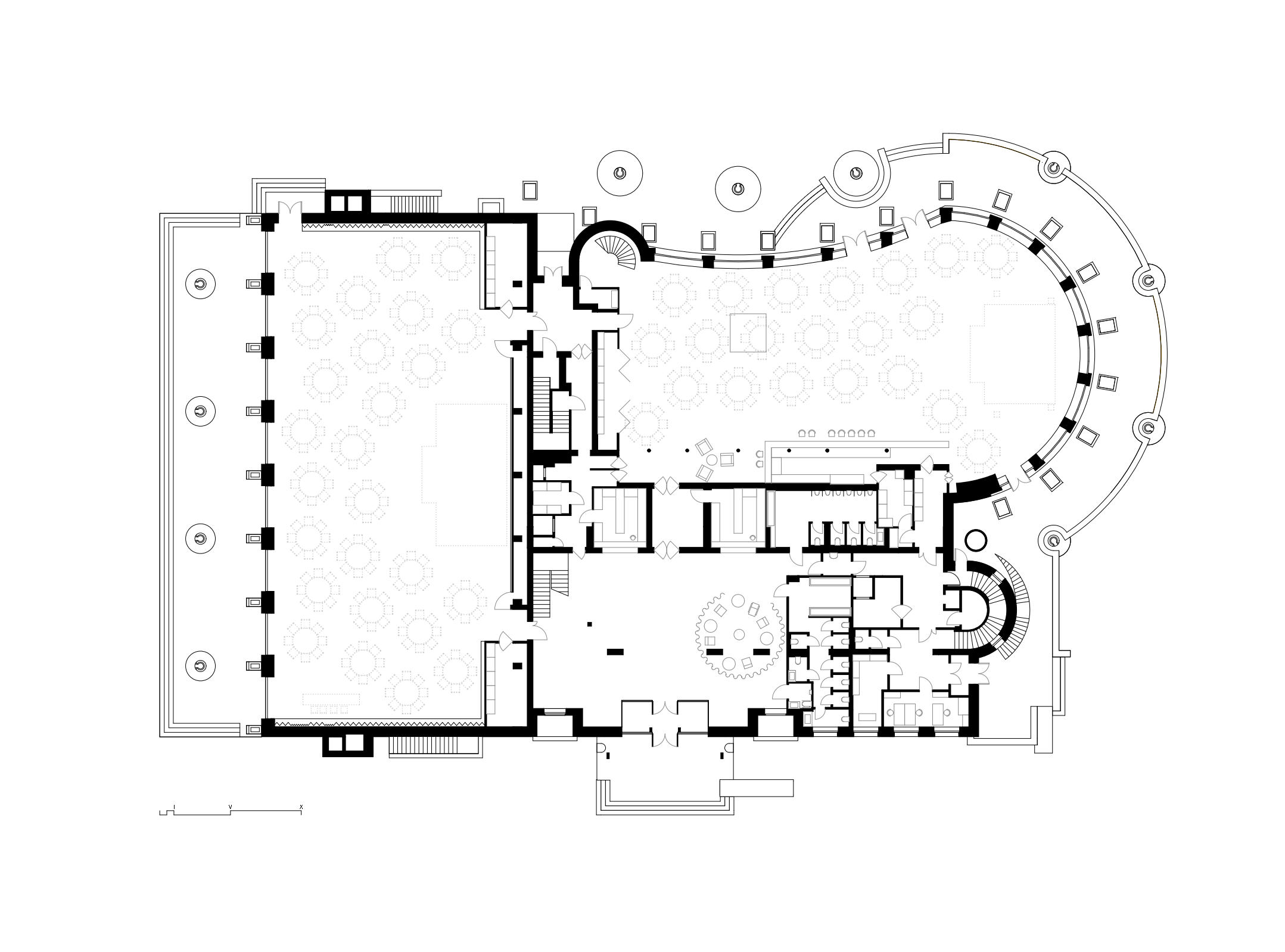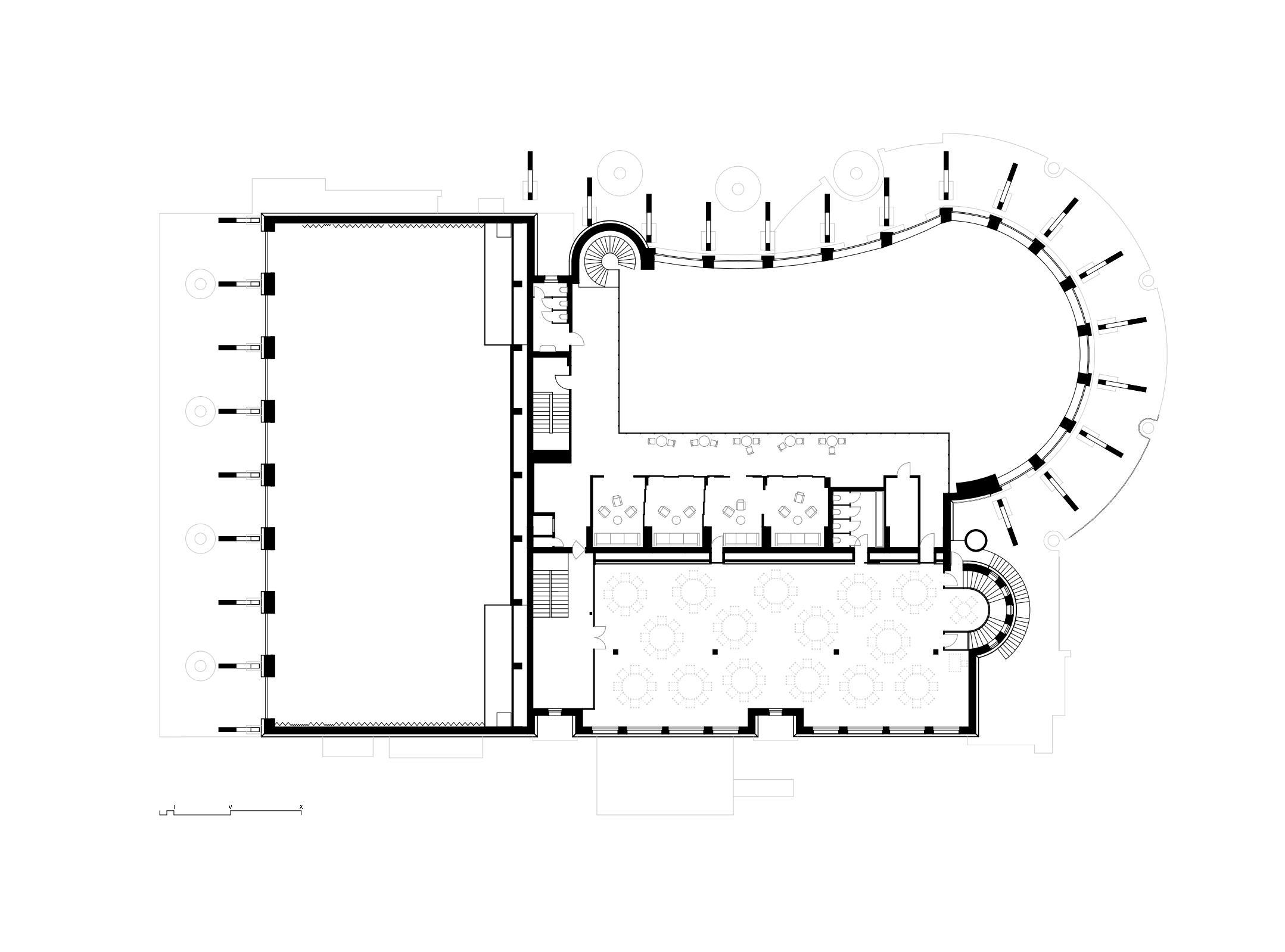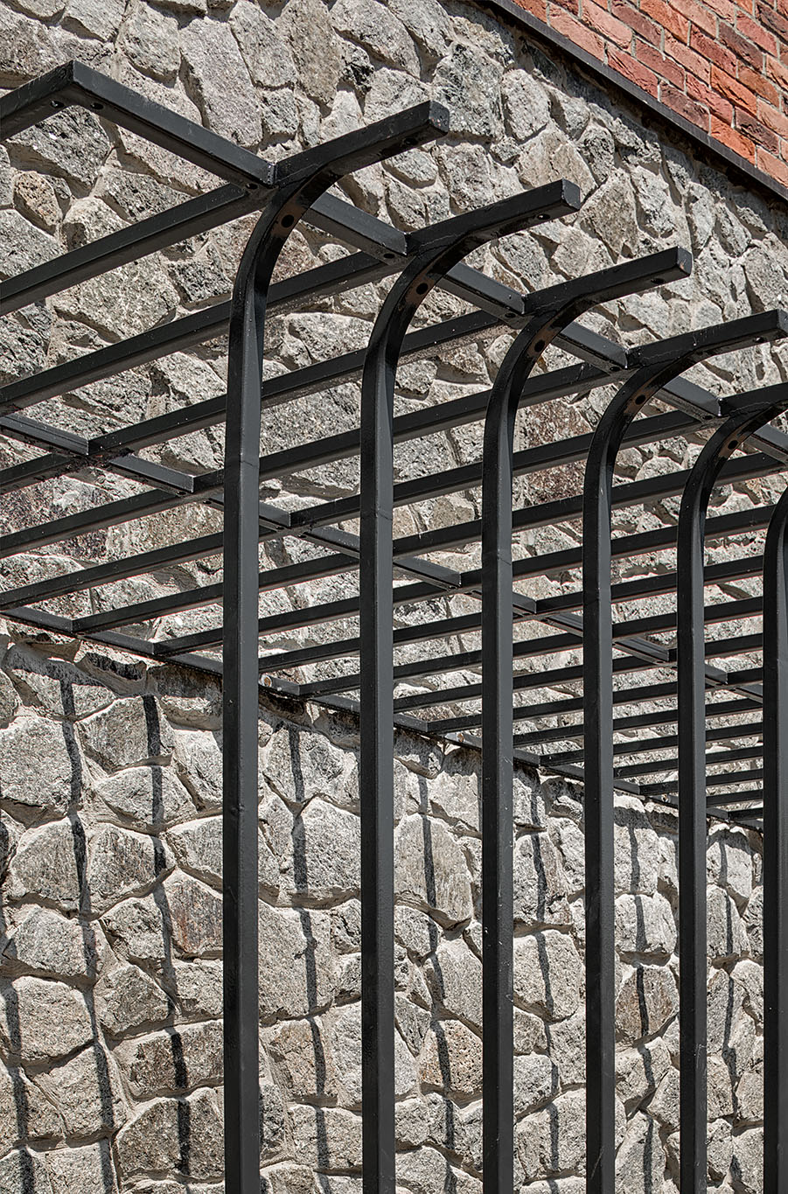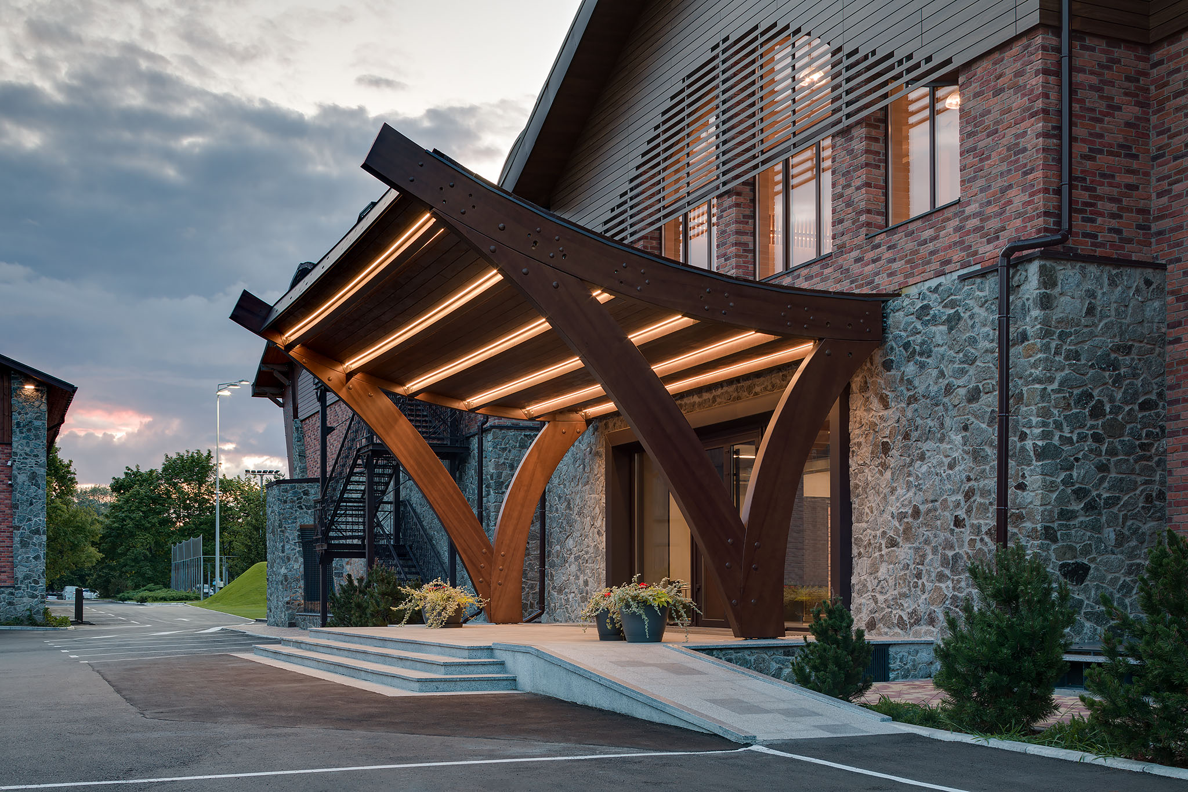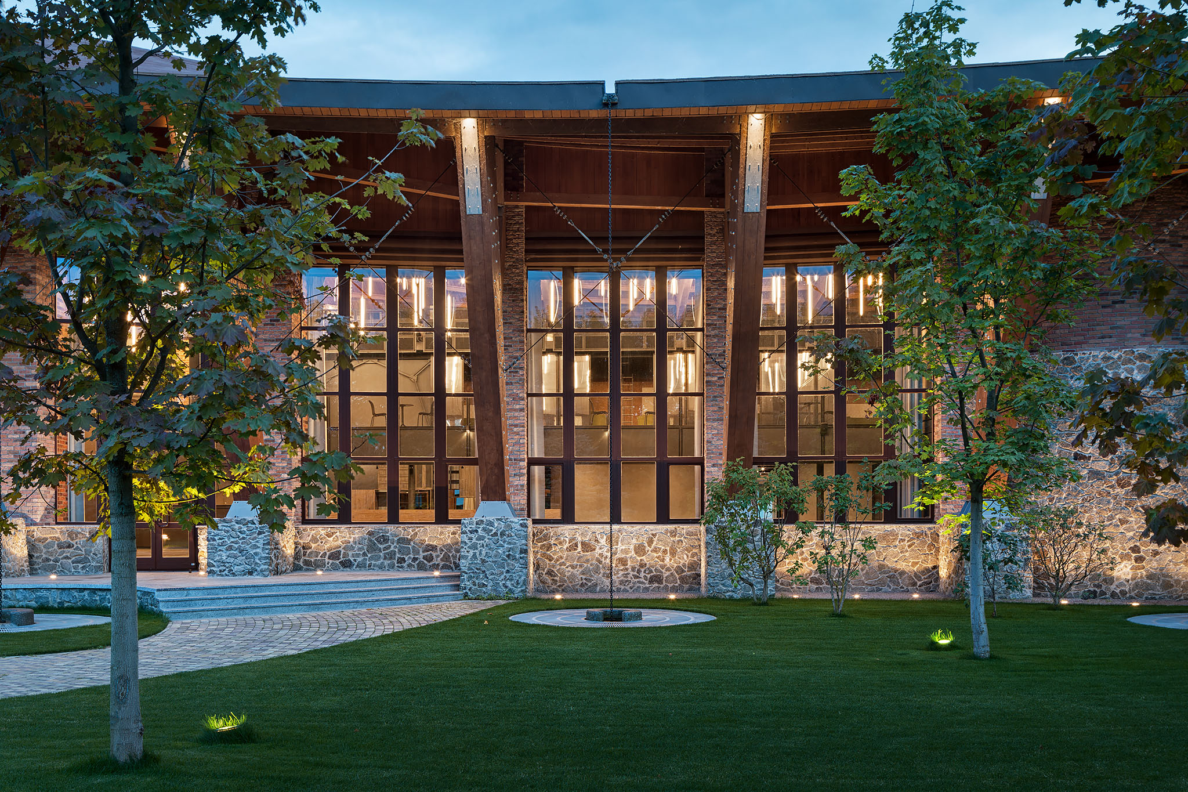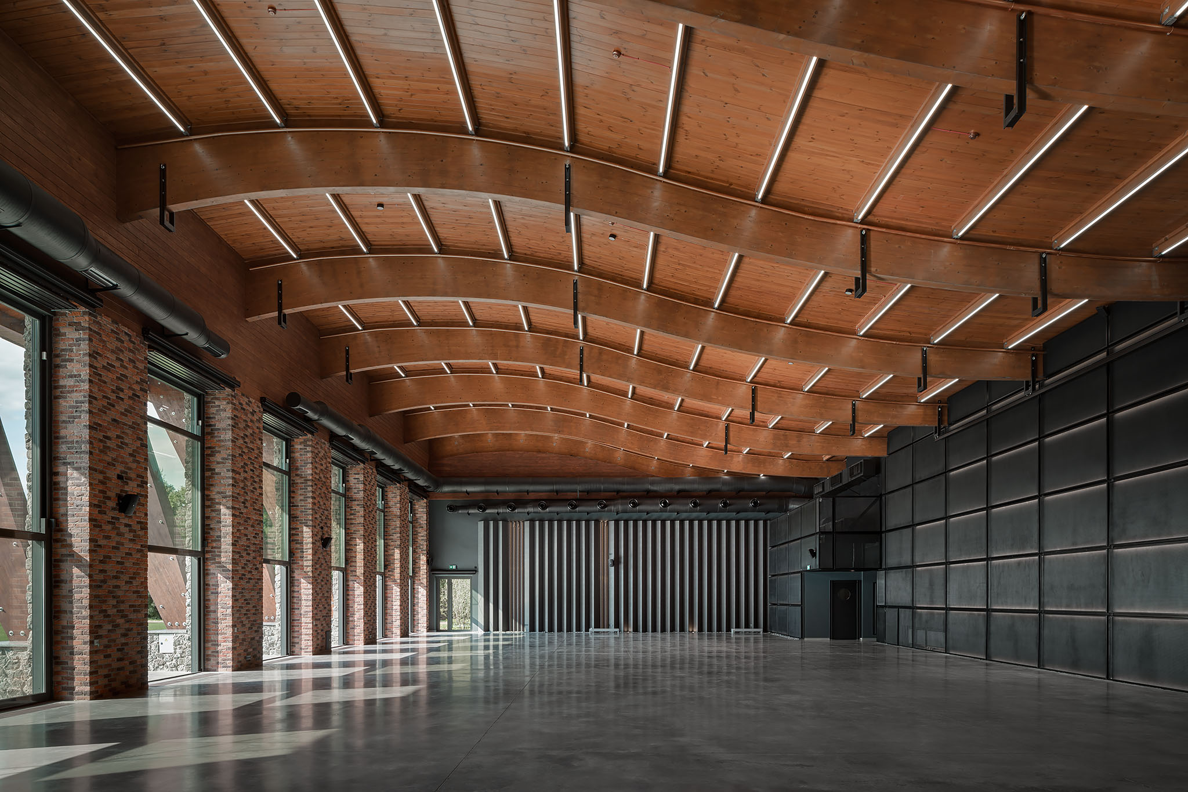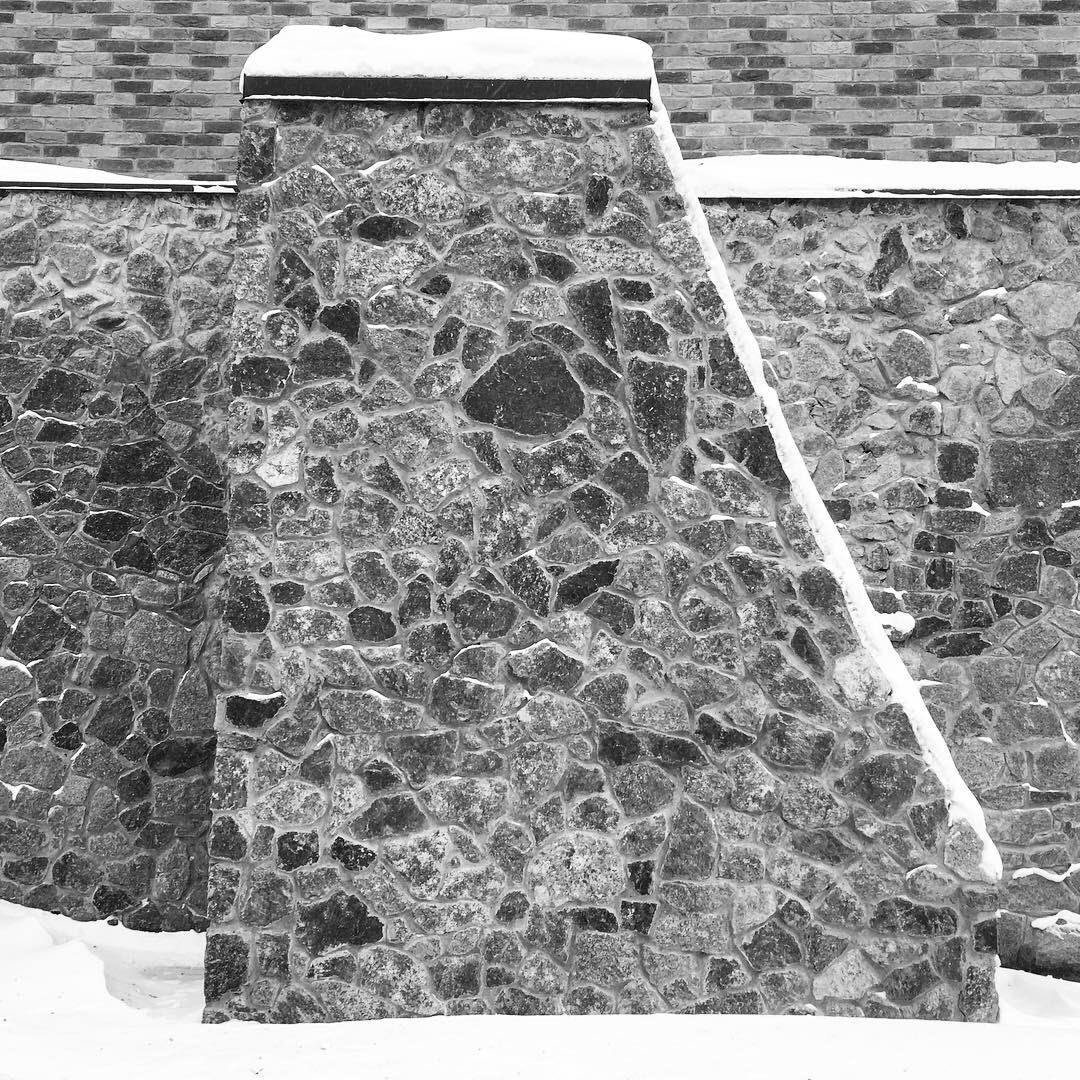
MAYACHOK
Event Hall reconstruction project, which includes elevations, interior and landscape reconstruction. From the idea to the opening. Here we implemented everything that we planned in this project.
Acoustic technologies, superlift stage systems with stage equipment, large lifting windows have been implemented in the interiors; an elevator with two platforms and the transforming hall.
Lighting scenarios are controlled by a special application via the Internet. Dynamic lighting on elevations is made according to our scenario. Entry overhang is made of wood.
The main challenge of this project was to create multifunctional halls where concerts, holidays, and even car and yacht exhibitions can be held. The green hill in the landscape prevents noise and visually separate the parking are and event field. Space around the building provides chamber areas with benches and areas for loud events.
Acoustic technologies, superlift stage systems with stage equipment, large lifting windows have been implemented in the interiors; an elevator with two platforms and the transforming hall.
Lighting scenarios are controlled by a special application via the Internet. Dynamic lighting on elevations is made according to our scenario. Entry overhang is made of wood.
The main challenge of this project was to create multifunctional halls where concerts, holidays, and even car and yacht exhibitions can be held. The green hill in the landscape prevents noise and visually separate the parking are and event field. Space around the building provides chamber areas with benches and areas for loud events.
location
Kyiv, Ukrainefootage
4040 sq.myear
2017-2019status
Mayachok Event Hallinvolvement
concept ideas,project architect, supervisingteam
Buro-o,
Tetyana Blinova, Mariia Andonieva